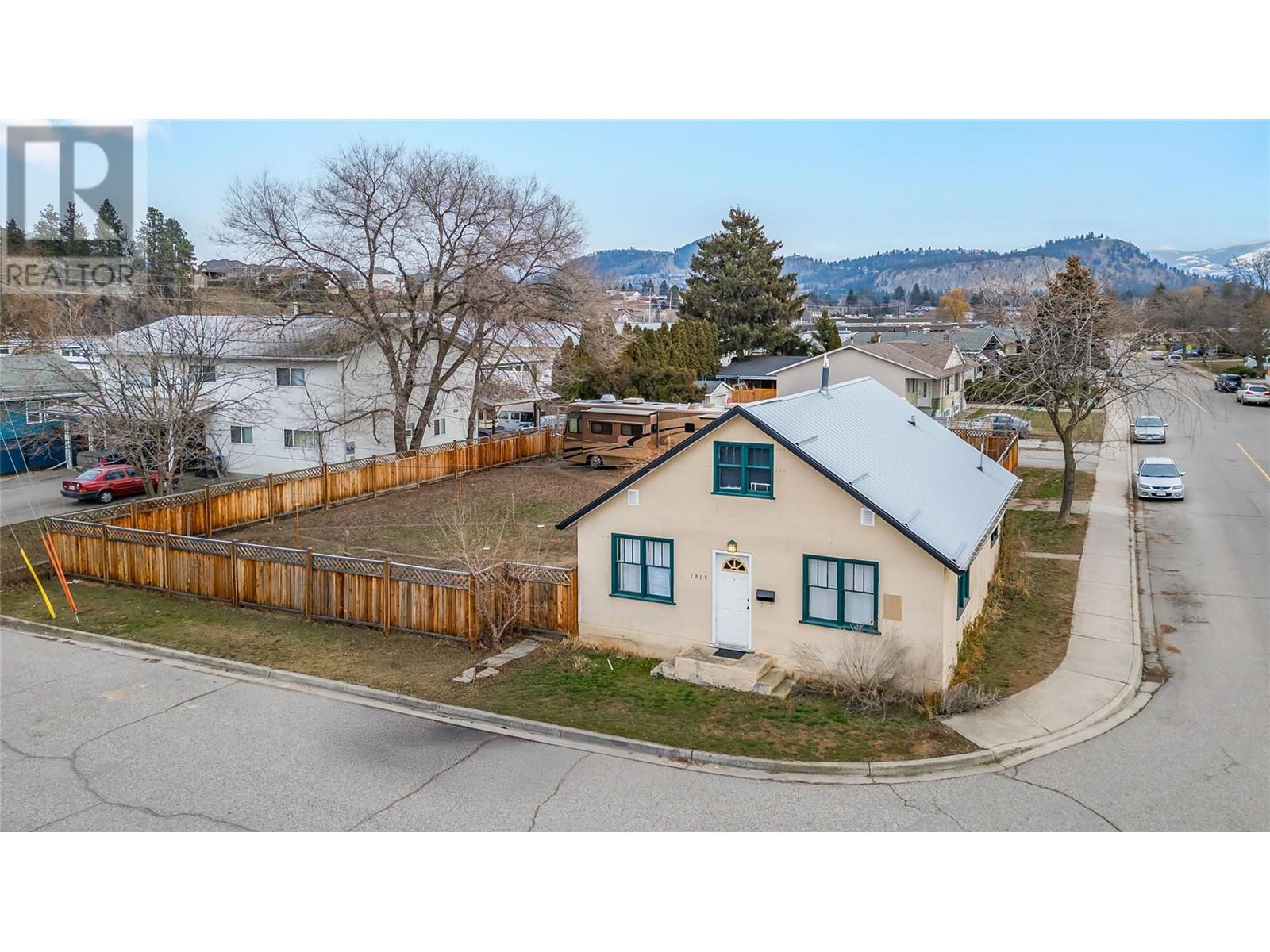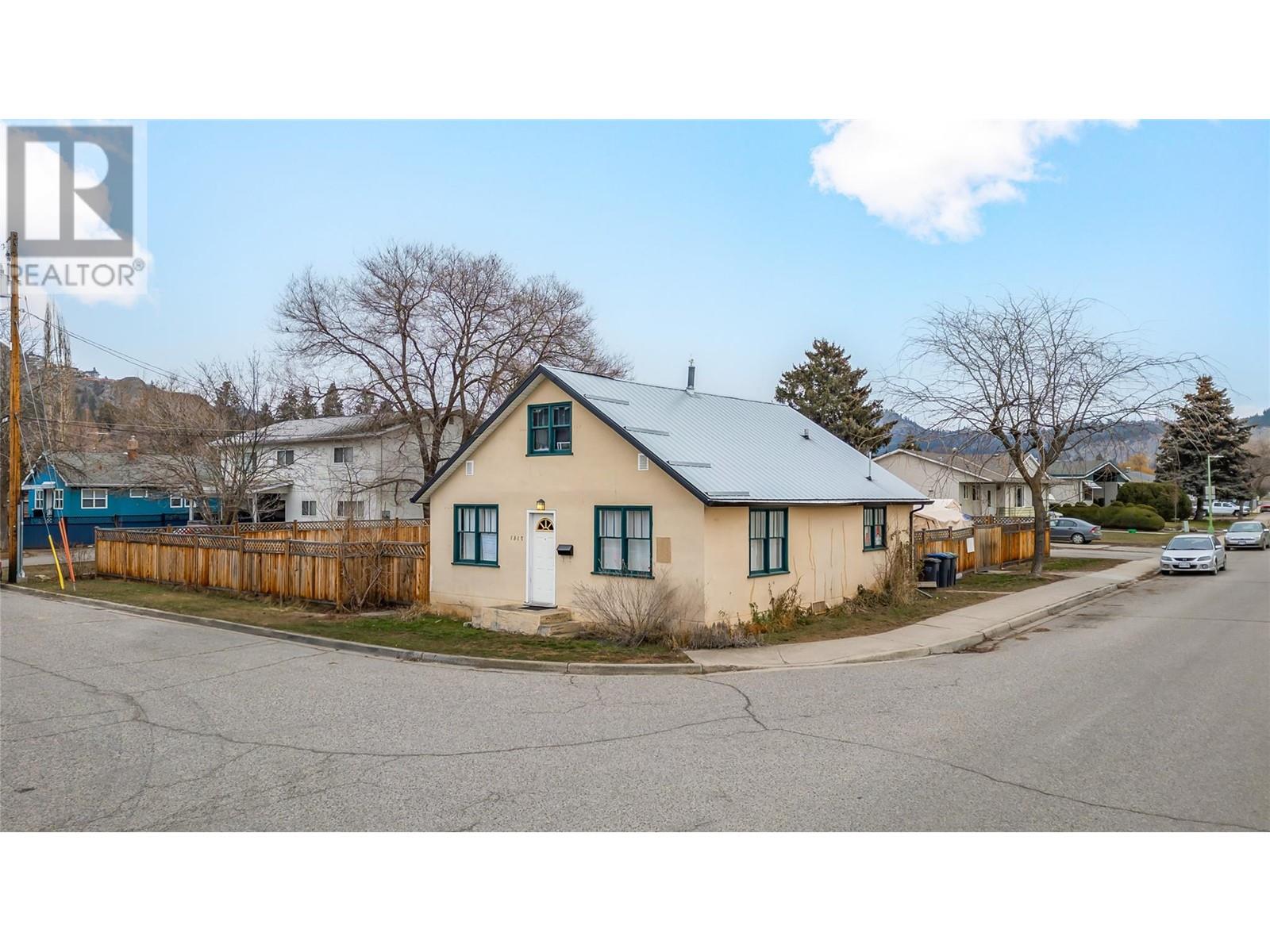1317 Pheasant Street Kelowna, British Columbia V1Y 3R4
2 Bedroom
2 Bathroom
1,300 ft2
Forced Air, See Remarks
$1,100,000
Excellent development opportunity on a large 81.5 ft x 103.5 ft corner lot with alley access, located on the edge of downtown in the core neighbourhood area. Zoned MF1, and up to 6 units, this prime property is just steps from the rail trail and within walking distance to schools. Ideal for investors or builders looking to capitalize on this growing area. (id:23267)
Property Details
| MLS® Number | 10333629 |
| Property Type | Single Family |
| Neigbourhood | Glenmore |
| Parking Space Total | 2 |
Building
| Bathroom Total | 2 |
| Bedrooms Total | 2 |
| Appliances | Refrigerator, Dryer, Range - Electric, Washer, Oven - Built-in |
| Constructed Date | 1948 |
| Construction Style Attachment | Detached |
| Exterior Finish | Stucco |
| Fire Protection | Smoke Detector Only |
| Flooring Type | Ceramic Tile, Hardwood, Linoleum, Vinyl |
| Half Bath Total | 1 |
| Heating Type | Forced Air, See Remarks |
| Roof Material | Asphalt Shingle |
| Roof Style | Unknown |
| Stories Total | 2 |
| Size Interior | 1,300 Ft2 |
| Type | House |
| Utility Water | Municipal Water |
Parking
| Oversize |
Land
| Acreage | No |
| Fence Type | Fence |
| Sewer | Municipal Sewage System |
| Size Frontage | 82 Ft |
| Size Total Text | Under 1 Acre |
| Zoning Type | Unknown |
Rooms
| Level | Type | Length | Width | Dimensions |
|---|---|---|---|---|
| Second Level | Bedroom | 8'0'' x 12'0'' | ||
| Basement | Loft | 32'0'' x 12'0'' | ||
| Main Level | Full Bathroom | 9'0'' x 8'0'' | ||
| Main Level | Partial Bathroom | 9'0'' x 9'0'' | ||
| Main Level | Primary Bedroom | 10'0'' x 10'0'' | ||
| Main Level | Kitchen | 15'6'' x 13'0'' | ||
| Main Level | Living Room | 16'0'' x 12'0'' |
https://www.realtor.ca/real-estate/27850952/1317-pheasant-street-kelowna-glenmore
Contact Us
Contact us for more information

























